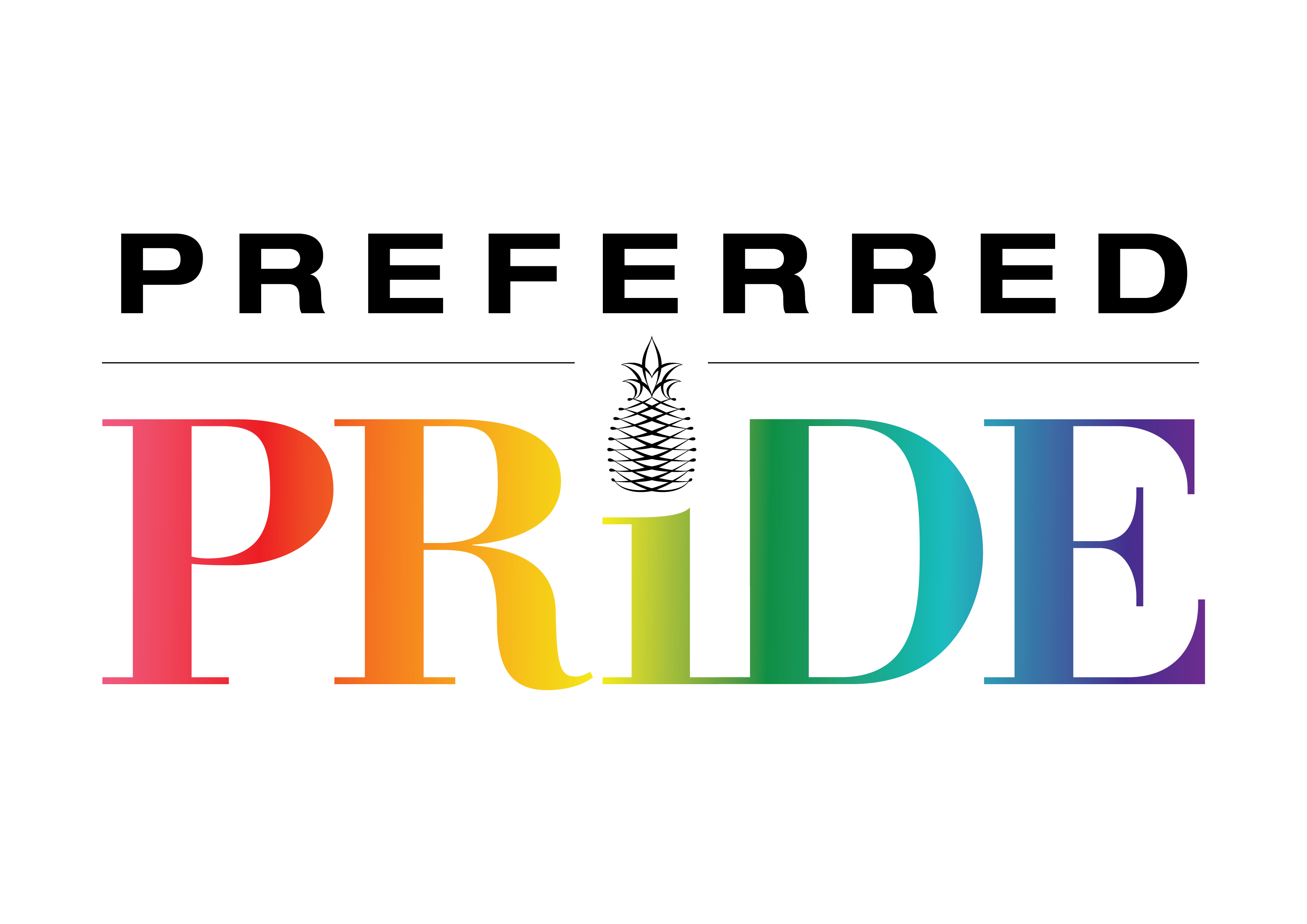Meeting rooms at Starhotels E.c.ho. in Milan, Italy
With 5 flexible meeting rooms, the Starhotels E.c.ho. is the ideal choice for your conference in Milan.
Five bright, cosmopolitan conference rooms for up to 100 people and an experienced team will make managing your event a pleasure.










